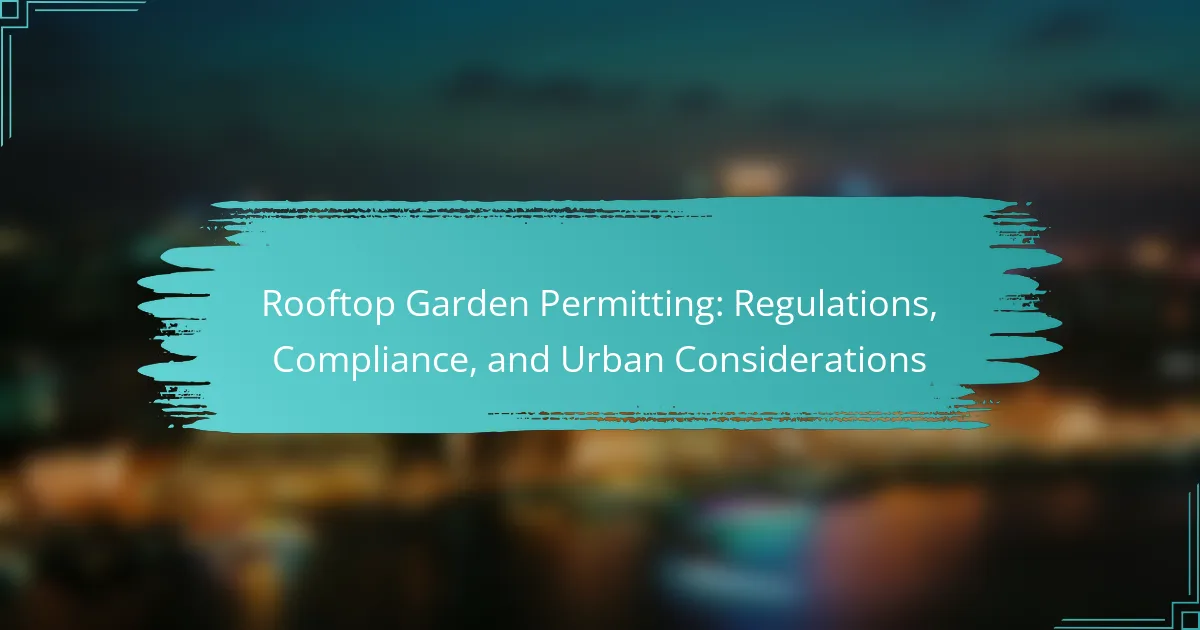Rooftop gardens are becoming increasingly popular in urban areas, but establishing one requires careful attention to permitting and compliance with local regulations. In cities like New York and Los Angeles, prospective garden owners must navigate a complex landscape of building permits, zoning laws, and safety standards to ensure their projects are both legal and sustainable. Understanding these requirements is essential for creating a successful rooftop garden that enhances urban living while adhering to safety and environmental guidelines.
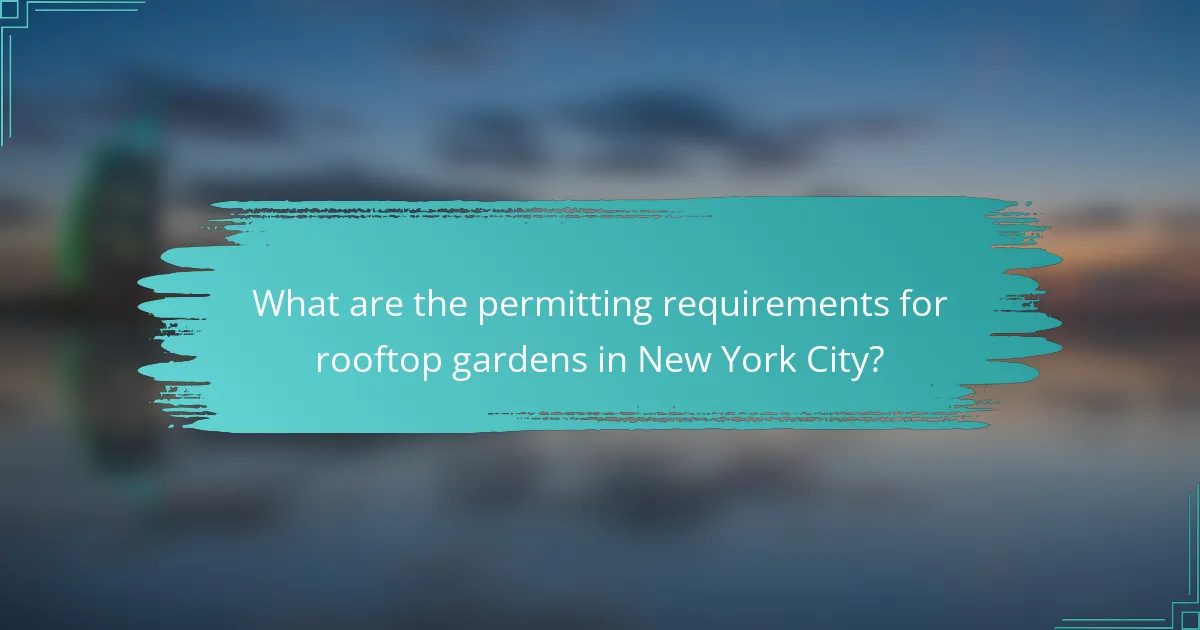
What are the permitting requirements for rooftop gardens in New York City?
In New York City, rooftop gardens require several permits and compliance with various regulations to ensure safety and sustainability. Key requirements include building permits, zoning compliance, structural assessments, environmental reviews, and adherence to fire safety standards.
Building permit application
To establish a rooftop garden, a building permit application must be submitted to the New York City Department of Buildings (DOB). This application should include detailed plans that illustrate the garden’s design, materials, and intended use. Ensure that all documentation is complete to avoid delays in the approval process.
It’s advisable to consult with a licensed architect or engineer familiar with local codes to prepare the application accurately. This can streamline the review process and help meet all necessary requirements.
Zoning regulations compliance
Rooftop gardens must comply with New York City’s zoning regulations, which dictate how properties can be used and developed. Depending on the zoning district, there may be restrictions on the size, height, and type of vegetation allowed. Understanding the specific zoning classification of your property is crucial.
Check the NYC Zoning Resolution for guidelines related to rooftop gardens, including any potential bonuses for green space that could benefit your project. Engaging with a zoning consultant can provide clarity on compliance and potential incentives.
Structural integrity assessment
A structural integrity assessment is essential to ensure that the building can support the additional weight of a rooftop garden. This evaluation should be conducted by a qualified structural engineer who will analyze the existing roof structure and recommend any necessary reinforcements.
Consider that the weight of soil, plants, and water can add significant load, so it’s vital to address these factors early in the planning process. Proper assessment can prevent costly modifications later on.
Environmental impact review
An environmental impact review may be required, particularly if the rooftop garden will alter the building’s footprint or drainage patterns. This review assesses potential effects on local ecosystems and compliance with environmental regulations.
Engaging with environmental consultants can help navigate the review process and identify any necessary mitigation strategies. This step is crucial for projects that may affect stormwater management or local wildlife.
Fire safety regulations
Fire safety regulations must be adhered to when designing a rooftop garden. These regulations include ensuring that the garden does not obstruct fire escapes or emergency access and that materials used are fire-resistant.
Consult the NYC Fire Code for specific requirements related to vegetation and materials. Additionally, consider incorporating fire breaks or using non-combustible materials to enhance safety and compliance.

How to navigate rooftop garden regulations in Los Angeles?
Navigating rooftop garden regulations in Los Angeles involves understanding local zoning laws, building codes, and environmental guidelines. Compliance with these regulations ensures that your garden meets safety standards and contributes positively to the urban environment.
City planning department guidelines
The Los Angeles City Planning Department provides specific guidelines for rooftop gardens, focusing on aesthetics, safety, and environmental impact. These guidelines typically address structural integrity, weight limits, and accessibility for maintenance.
Before starting a rooftop garden project, consult the department’s resources or speak with a city planner to ensure your design aligns with local zoning regulations. This can help avoid costly modifications later in the process.
Permit types for urban gardens
In Los Angeles, several permits may be required for rooftop gardens, including building permits, landscape permits, and possibly conditional use permits. The type of permit needed often depends on the size and scope of the garden.
For smaller gardens, a simple building permit may suffice, while larger projects might require more extensive documentation and review. It’s advisable to check with the city’s Department of Building and Safety for specific requirements related to your project.
Community outreach requirements
Community outreach is an essential aspect of establishing a rooftop garden in Los Angeles. Engaging with local residents and stakeholders can help address concerns and foster support for your project.
Typically, outreach may involve hosting informational meetings, distributing flyers, or utilizing social media to inform the community about your plans. Documenting this outreach can also be beneficial when applying for permits, as it demonstrates community engagement and responsiveness.
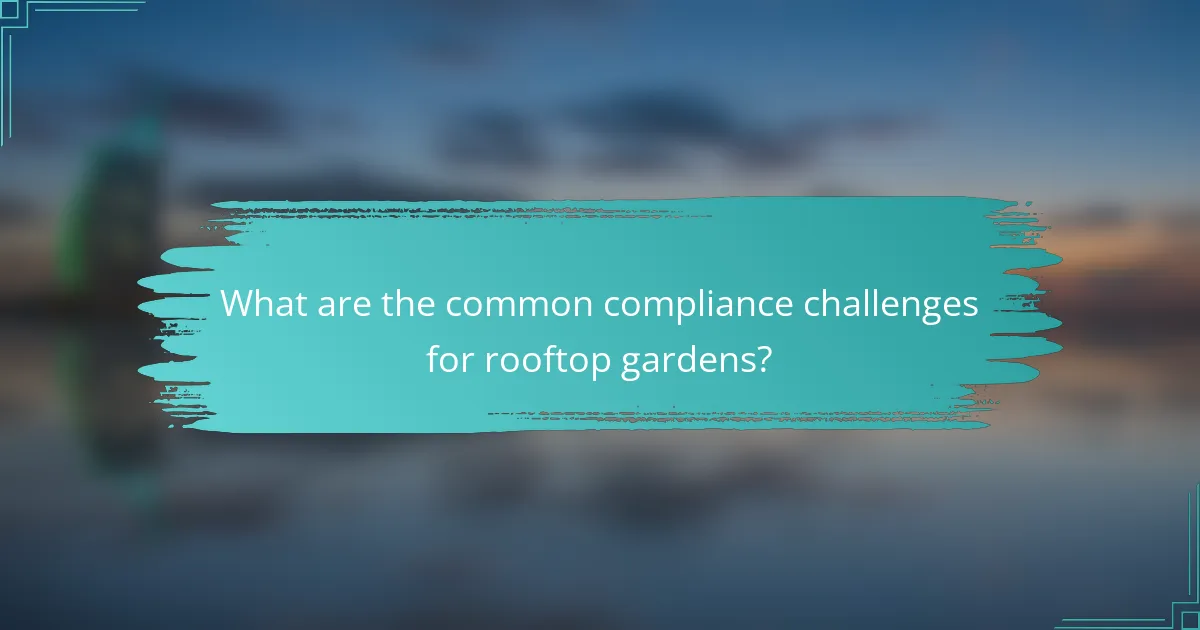
What are the common compliance challenges for rooftop gardens?
Rooftop gardens often face several compliance challenges, primarily related to local zoning laws and building codes. These challenges can include height restrictions, load-bearing capacity issues, and access and egress regulations that must be carefully navigated to ensure a successful installation.
Height restrictions
Height restrictions are a common compliance issue for rooftop gardens, as many urban areas have zoning laws that limit the maximum height of buildings. These regulations can vary significantly from one municipality to another, so it is crucial to check local ordinances before planning a rooftop garden.
In some cases, exceeding height limits can result in fines or the need for costly modifications. To avoid these pitfalls, consult with local planning departments and consider designing gardens that stay within the allowable height range, often between 10 to 20 feet above the existing structure.
Load-bearing capacity issues
Load-bearing capacity is another critical consideration when installing a rooftop garden. The existing structure must be able to support the additional weight of soil, plants, and any necessary infrastructure, which can be substantial. A structural engineer can assess whether the building can accommodate the added load.
Typically, a rooftop garden can add anywhere from 15 to 100 pounds per square foot, depending on the design and materials used. It’s essential to conduct a thorough evaluation and possibly reinforce the structure to meet safety standards and avoid potential damage.
Access and egress regulations
Access and egress regulations dictate how people can safely enter and exit the rooftop garden. Local building codes often require that rooftop gardens have adequate access points, such as stairways or elevators, to ensure safety and compliance with fire codes.
Additionally, consider the layout of the garden to facilitate easy movement and emergency evacuations. Ensure that pathways are clear and that access points are compliant with local regulations, which may specify minimum widths and signage requirements to guide users effectively.
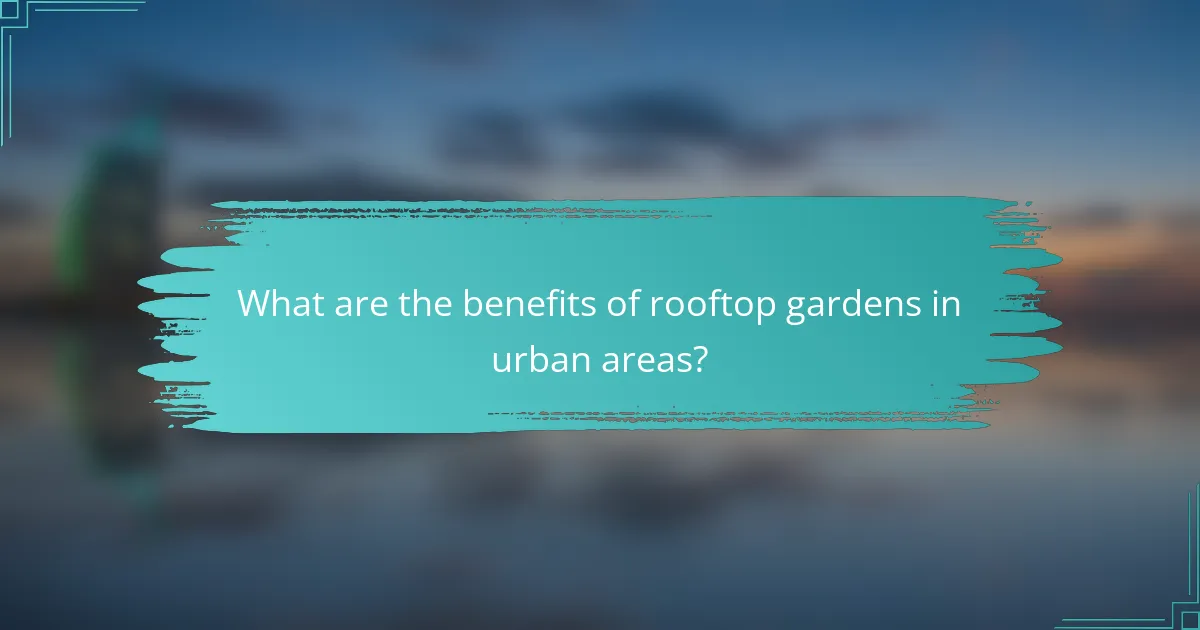
What are the benefits of rooftop gardens in urban areas?
Rooftop gardens offer numerous advantages in urban settings, including improved air quality, effective stormwater management, and enhanced biodiversity. These gardens not only beautify spaces but also contribute to environmental sustainability and urban resilience.
Improved air quality
Rooftop gardens help enhance air quality by absorbing pollutants and carbon dioxide, thus reducing urban smog. Plants filter harmful particulates from the air, leading to a healthier environment for city residents.
Incorporating a variety of plants can maximize air purification benefits. For example, species like ferns and certain flowering plants are particularly effective at removing toxins from the air.
Stormwater management
Rooftop gardens play a crucial role in managing stormwater by absorbing rainfall, which reduces runoff and decreases the burden on urban drainage systems. This can help mitigate flooding and prevent water pollution in local waterways.
Designing a rooftop garden with a mix of vegetation and soil types can enhance its water retention capabilities. Implementing features like rainwater harvesting systems can further optimize stormwater management.
Urban heat island effect reduction
Rooftop gardens contribute to the reduction of the urban heat island effect by providing natural insulation and cooling through evapotranspiration. This can lead to lower energy costs for cooling buildings and improved comfort for occupants.
Planting a diverse array of vegetation can enhance cooling effects. Green roofs can lower surface temperatures significantly compared to traditional roofing materials, which can reach high temperatures in urban areas.
Enhanced biodiversity
Rooftop gardens support urban biodiversity by providing habitats for various species, including birds, insects, and beneficial microorganisms. This contributes to a healthier ecosystem within the city.
To maximize biodiversity, consider incorporating native plants that attract pollinators and other wildlife. Creating varied plant heights and structures can also support a wider range of species, fostering a vibrant urban ecosystem.
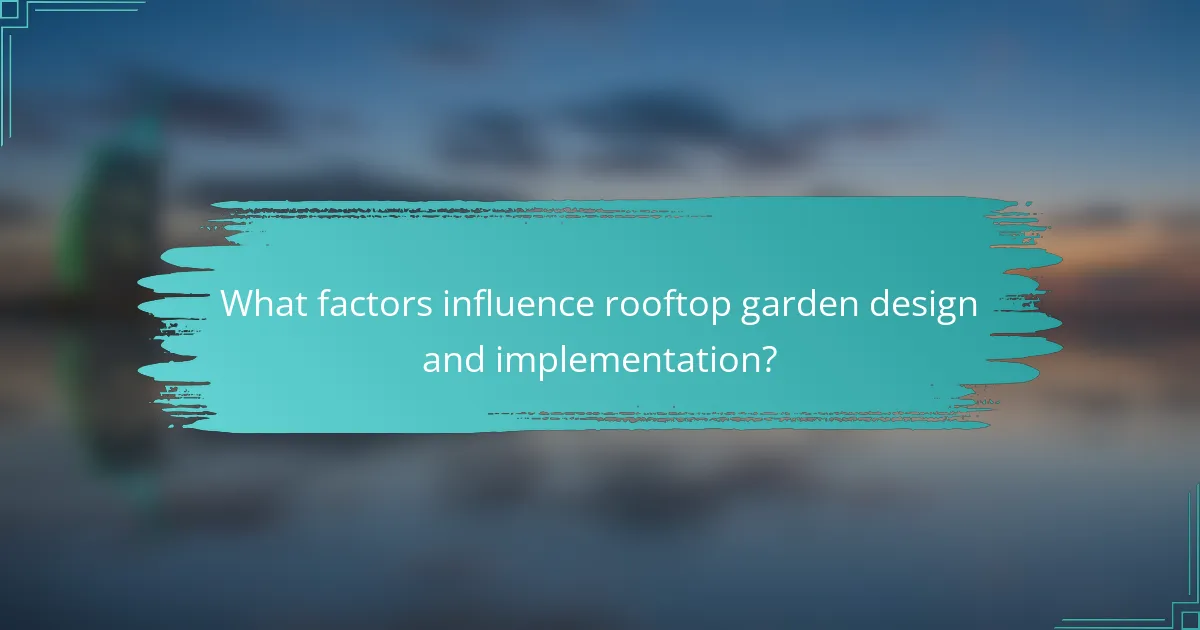
What factors influence rooftop garden design and implementation?
Rooftop garden design and implementation are influenced by several key factors, including structural integrity, local regulations, climate, and intended use. Each of these elements plays a crucial role in determining the feasibility and success of a rooftop garden project.
Structural considerations
Before implementing a rooftop garden, it is essential to assess the structural integrity of the building. This includes evaluating the load-bearing capacity of the roof, which must support the weight of soil, plants, and any additional features like seating or pathways. Consulting with a structural engineer can help ensure that the design complies with safety standards.
Additionally, the type of materials used in the garden can affect the overall weight. Lightweight alternatives for soil and planters, such as engineered soil mixes or modular planters, can help reduce the load while still providing a healthy environment for plants.
Local regulations and permits
Local regulations significantly impact rooftop garden projects, as they often require permits and adherence to zoning laws. It’s crucial to check with local authorities to understand the specific requirements, which can vary widely between cities. Some areas may have restrictions on the height of structures or the types of plants that can be used.
Obtaining the necessary permits can involve submitting detailed plans and undergoing inspections. Engaging with a landscape architect familiar with local regulations can streamline this process and help avoid common pitfalls.
Climate and environmental factors
The local climate plays a vital role in determining which plants will thrive in a rooftop garden. Factors such as sunlight exposure, wind patterns, and temperature fluctuations should be carefully considered when selecting plant species. For example, in hotter climates, drought-resistant plants may be more suitable, while cooler regions might benefit from hardy perennials.
Additionally, environmental factors like drainage and irrigation systems are crucial for maintaining plant health. Implementing a proper drainage system prevents water accumulation, which can damage the roof structure and plants. Rainwater harvesting systems can also be an effective way to manage irrigation sustainably.
Intended use and design aesthetics
The intended use of the rooftop garden influences its design and layout. Whether the goal is to create a recreational space, a vegetable garden, or a habitat for wildlife, each purpose requires different considerations in terms of plant selection, layout, and amenities. For instance, a garden designed for relaxation might include seating areas and shade structures, while a vegetable garden would focus on maximizing sunlight and accessibility.
Aesthetics also play a significant role in the design process. Incorporating elements such as pathways, decorative planters, and seating can enhance the visual appeal of the rooftop garden. Using a cohesive color palette and diverse plant textures can create an inviting atmosphere that complements the surrounding architecture.
